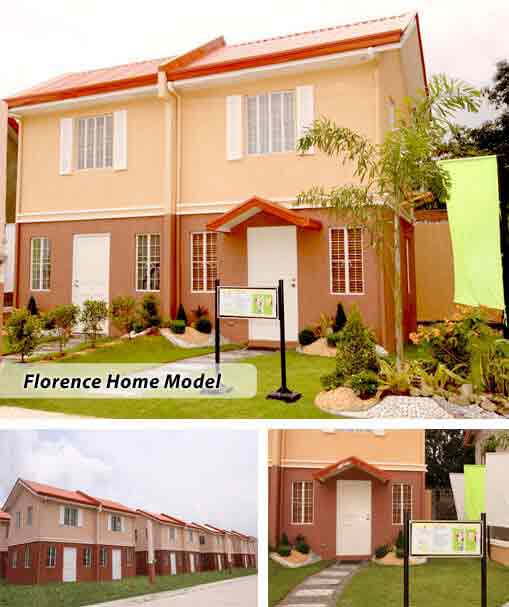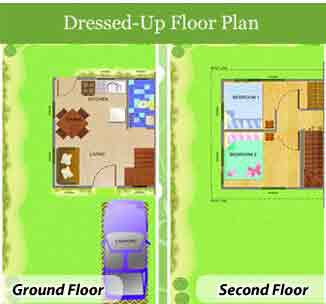Paseo De San Roque Village Florence Home Model
Home Features:
– Living Area
– Dining Area
– Service Area
– Two (2) Bedrooms with Partitions
– Tiled Kitchen counter with Stainless Sink
– Tiled Toilet & Bath
– Pre-painted G.I Roofing
– Ceramic Bathroom Fixtures
– Painted Interior & Exterior Walls
– Provision for two(2) Car Garages
– Provision for CATV,Telephone & Air-conditioning Outlet
– Steel Casement Windows
– Floor Cement Finish
Typical Lot Area : 70sqm.
Typical Floor Area : 36sqm.



